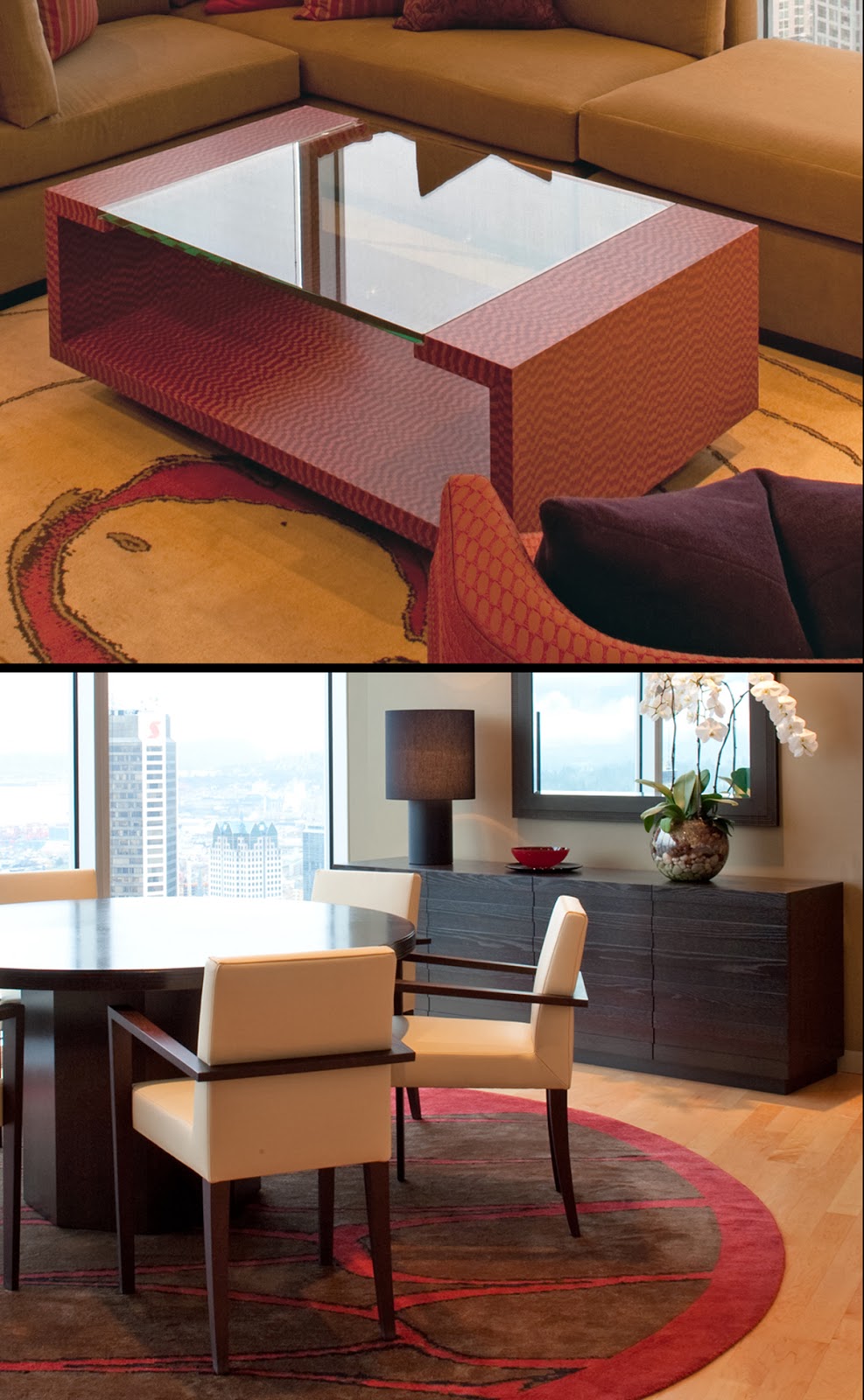 |
| sharing both space and function |
The kind of trends I get excited about are lifestyle trends, how we behave, what is driving our behavior and how that translates into how we use space. Home work and the spaces we work in are in the midst of change, expanding the possibilities of their meanings.
The concept and format of a study or home office, has evolved over the last few years. Not so long ago our computers were relegated primarily to preform work tasks and for the most part fixed in a single (wired) location. With the proliferation of lap tops, tablets and smart phones, we now work almost everywhere in our homes. In addition our devises and connectivity are used for much more then work. A great number of us now look to our devises and the Internet, for personal and business communications, entertainment, social networking and for hosting digital storage from music to photographs, and more. Those whose primary work place is in the home may want a dedicated space or room. But often these spaces are more elastic in their functional performance, bridging all our technological streams in a seamless manner.
In our projects we address technology + place everyday. Project photos here show both devoted and nomadic applications for home work.
 |
| holiday house desk with room for two |
 |
| sofa desk landing spot |
 |
| spinning study |
 |
| conventional desk with new work sofa |
 |
| inspiration at a glance collage white board |
 |
| meeting both actual and virtual |































































