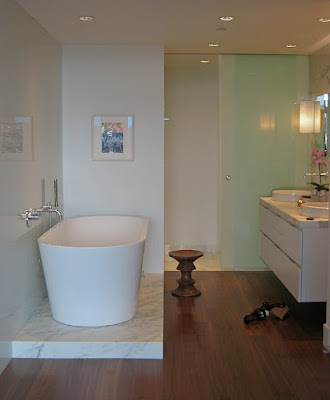When thoroughly renovating this apartment, one of our objectives was to give a greater sense of space to the rooms. The original conventional master bath/bedroom layout was redesigned to be shown more openly. Removing partitions that separated these spaces broadened the way each is perceived. Only the shower and toilet are more private, separated by a sliding glass panel. The bathroom has a lightness of being and effortless elegance, that allows it to connect harmoniously to the bedroom. We're just putting the final touches on this home and will have more to show soon.
Walnut flooring continues from the bedroom area. All plumbing fittings are Dornbracht. Wall scones by Prandia. Agape Narciso adjustable mirror. Custom white lacquer vanity with calacatta marble counter top. A Gerhard Richter hangs over the free standing stone bathtub and is reflected in a white glass overlaid wall.














